
Astrum Page Loading

Astrum Page Loading
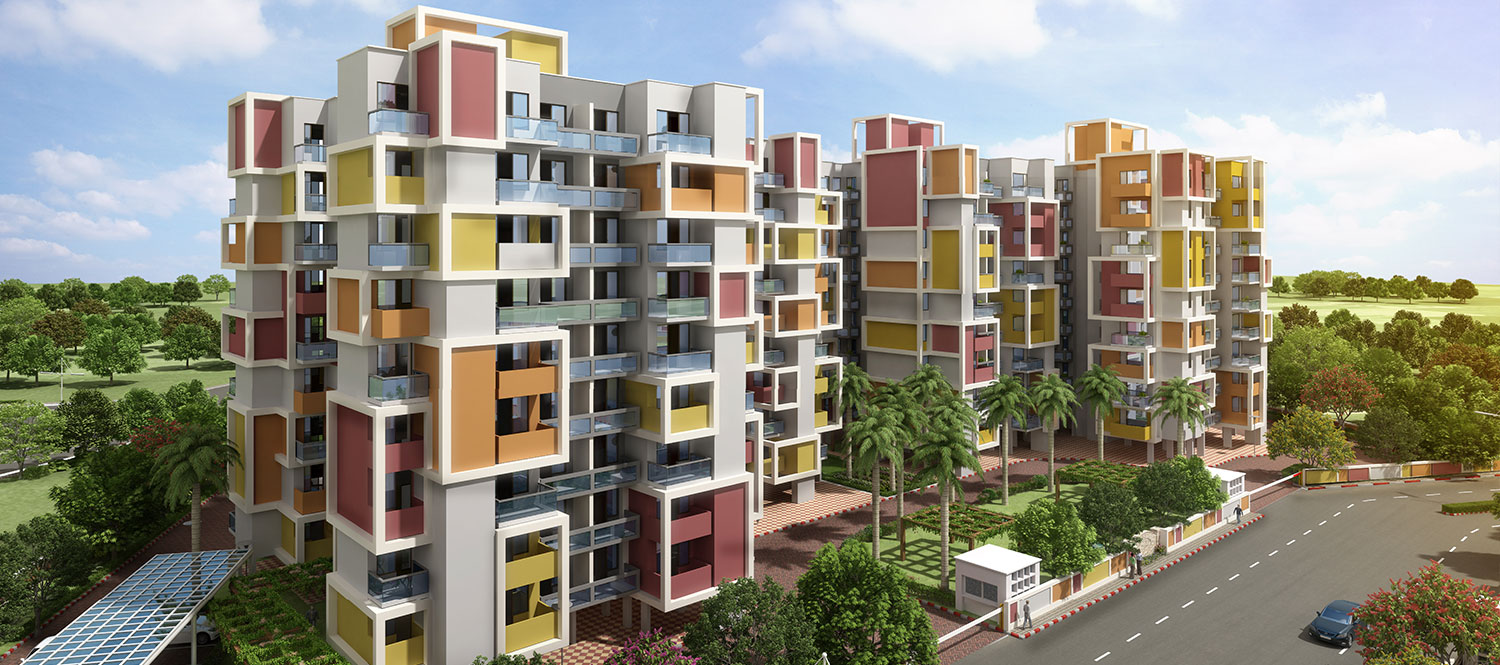
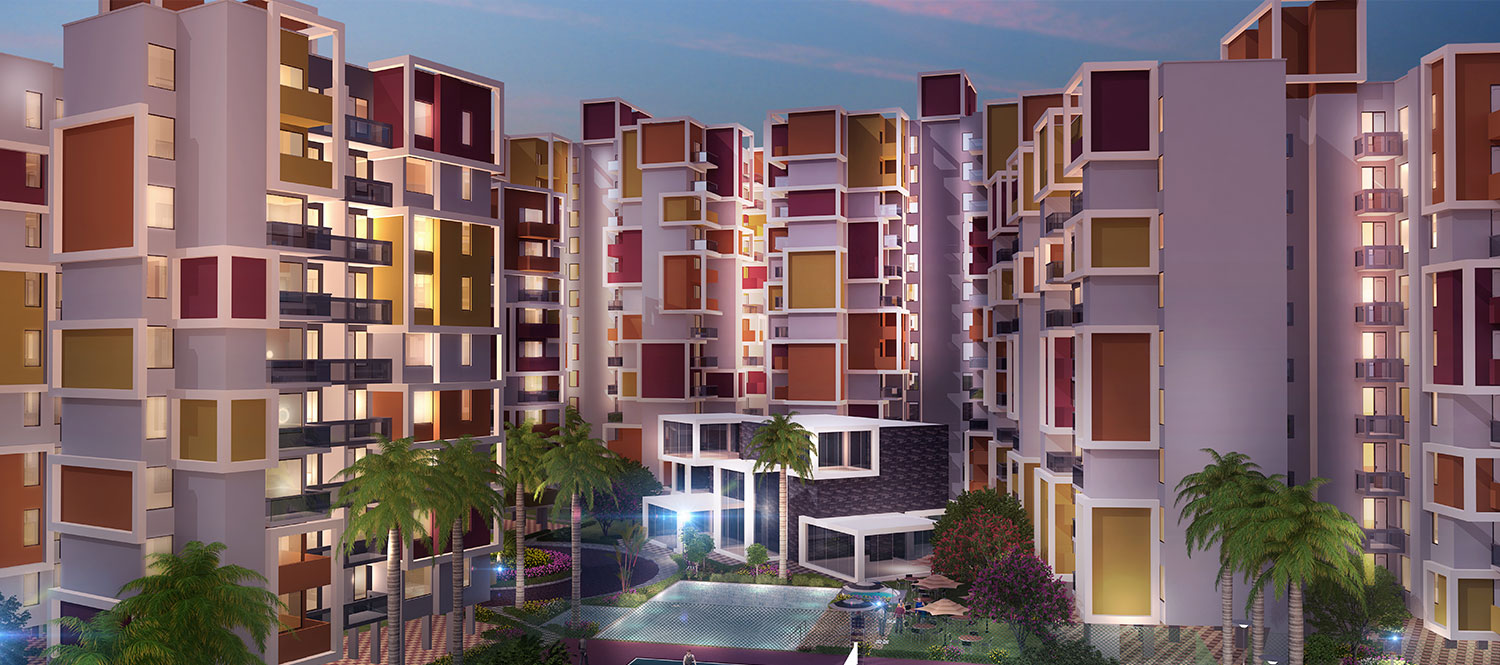
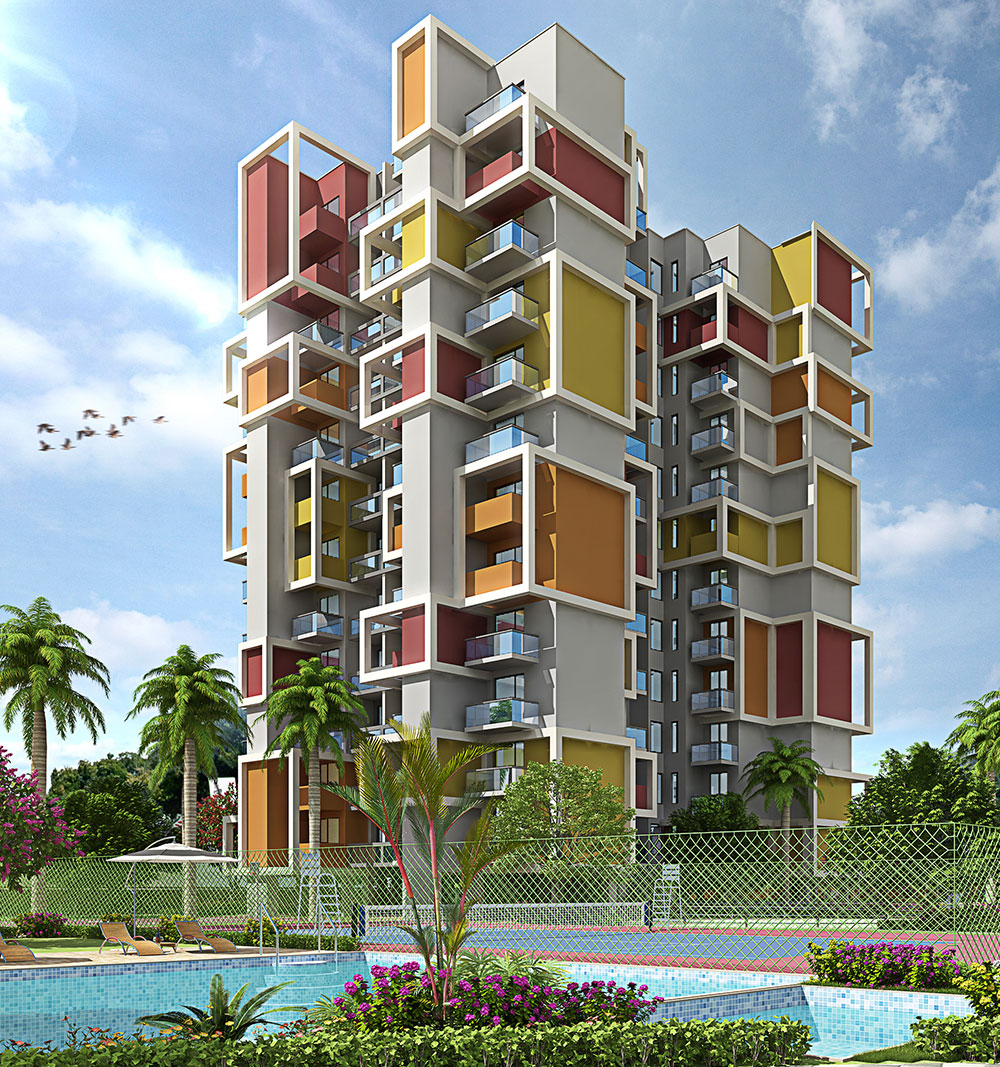
La Regencia is an 11-acre project, located in sector - 19, a fully developed and one of the prime locations in the city of Panipat (India). It is Panipat's first high-rise project with international architecture and planning. The project is designed by Arquitectonica, a leading architectural firm in the United States. La Regencia offers spacious 2 BHK (Bedroom, Hall, Kitchen), 3 BHK and 4 BHK apartment options in the towers of from G+9 to G+12 floors.
The project offers world-class amenities such as club house with swimming pool, party lounge, gymnasium etc. Every convenience has been carefully planned and professionally maintained to make your life a delightful experience, every day. The best part it, you'd find everything well within your reach in this gated development, with 3-tier security. With so many leading-edge amenities and support infrastructure including retail shops, visitor's parking, rain water harvesting and solar energy generation, your lifestyle will surely get elevated to a new level of excitement.
The project site is easily accessible from the highway as it is located just 1.5 km off NH-1. The city center is only 4 km from La Regencia. There are good schools, hospitals and shopping markets in very close proximity.
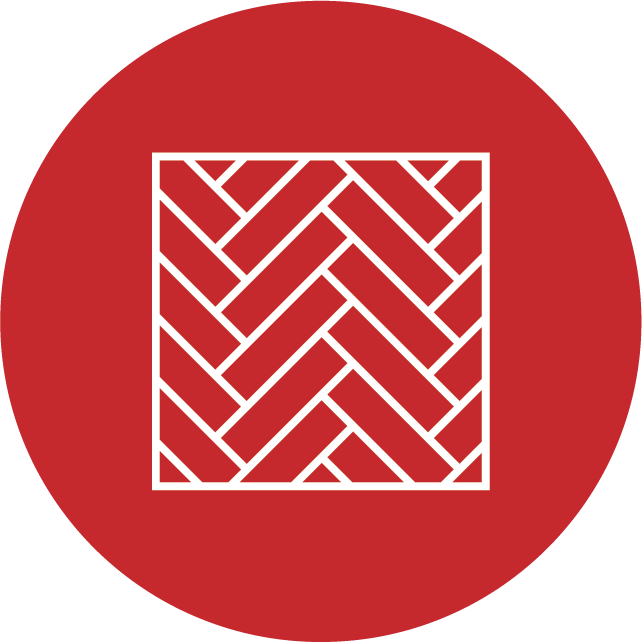
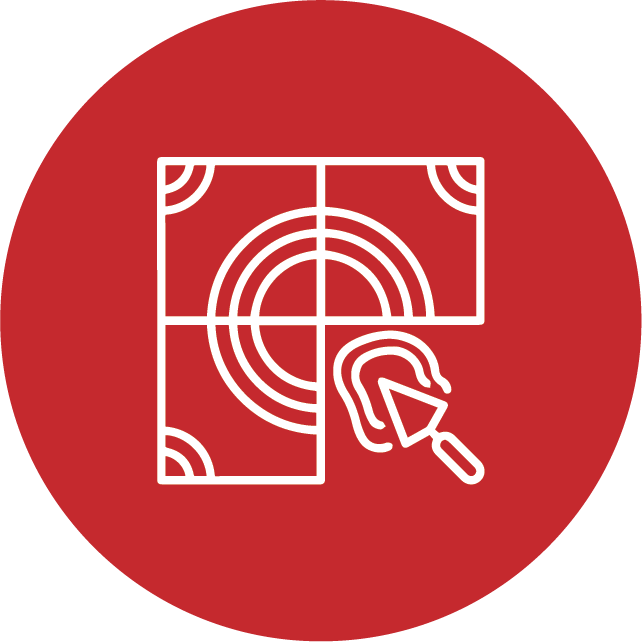

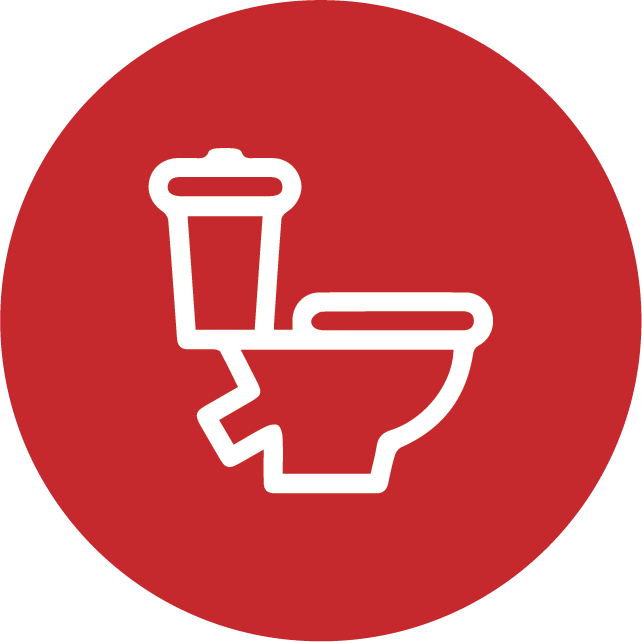

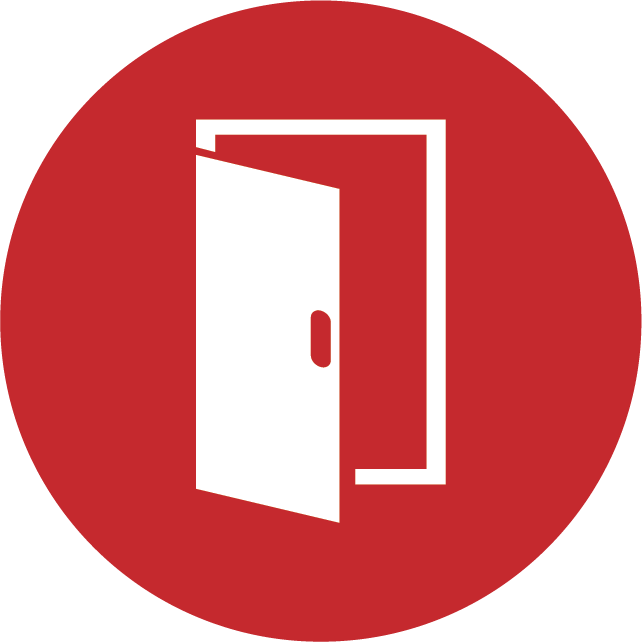
“Grandview is one of the finest projects in Mysore. It’s been a dream home for me, as I was looking for something like this in the city. The lake view and the serene surroundings were one of the biggest attractions. I look forward to shifting in as soon as possible and making this place my dream home. I am very happy with the quality of construction & work and hence would recommend others to also buy an apartment at Astrum Grandview”.