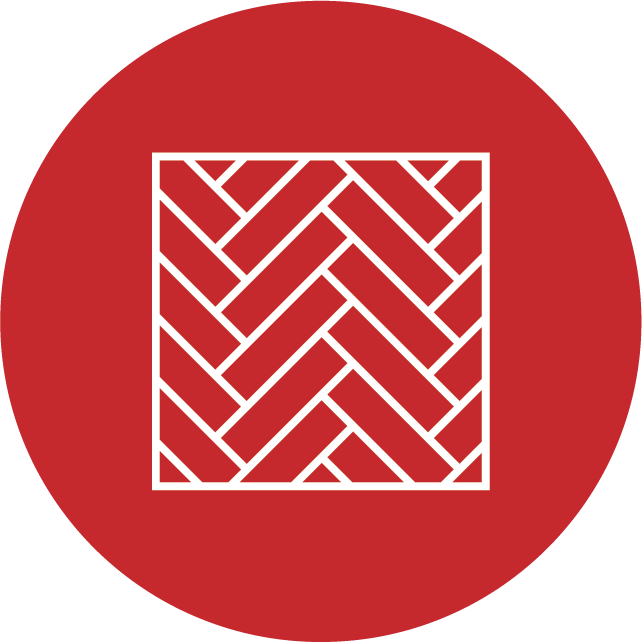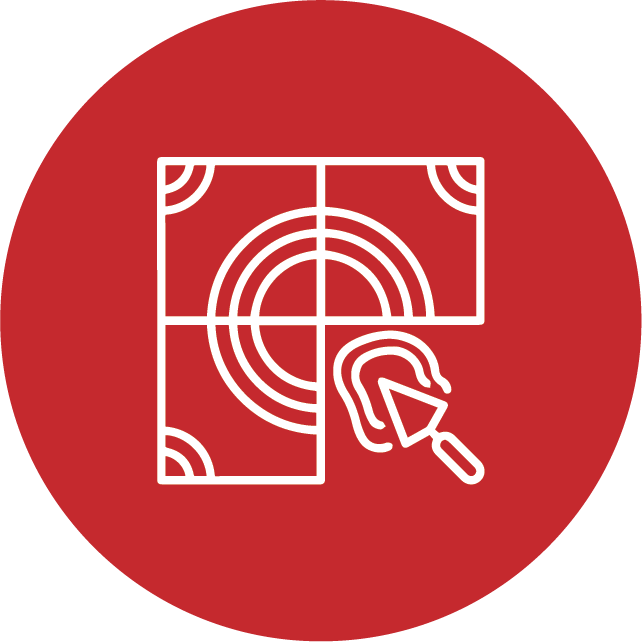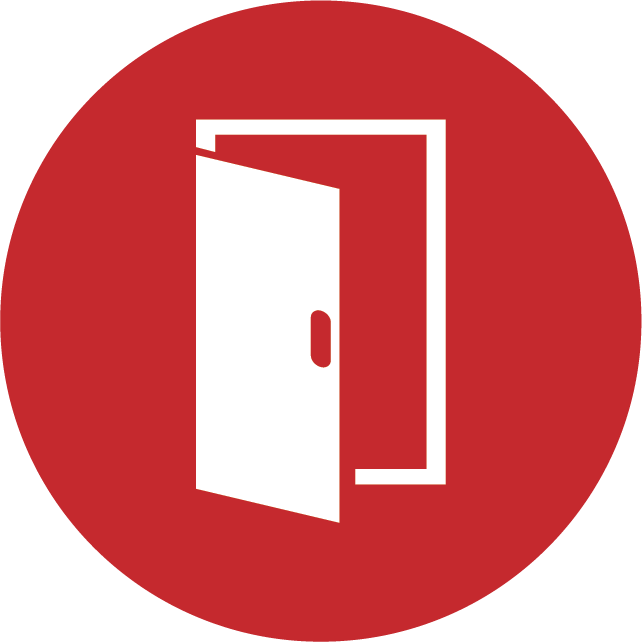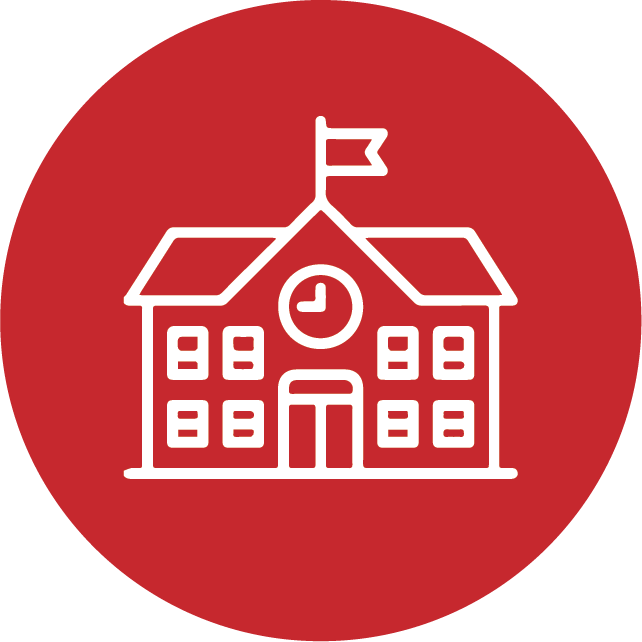
Astrum Page Loading

Astrum Page Loading


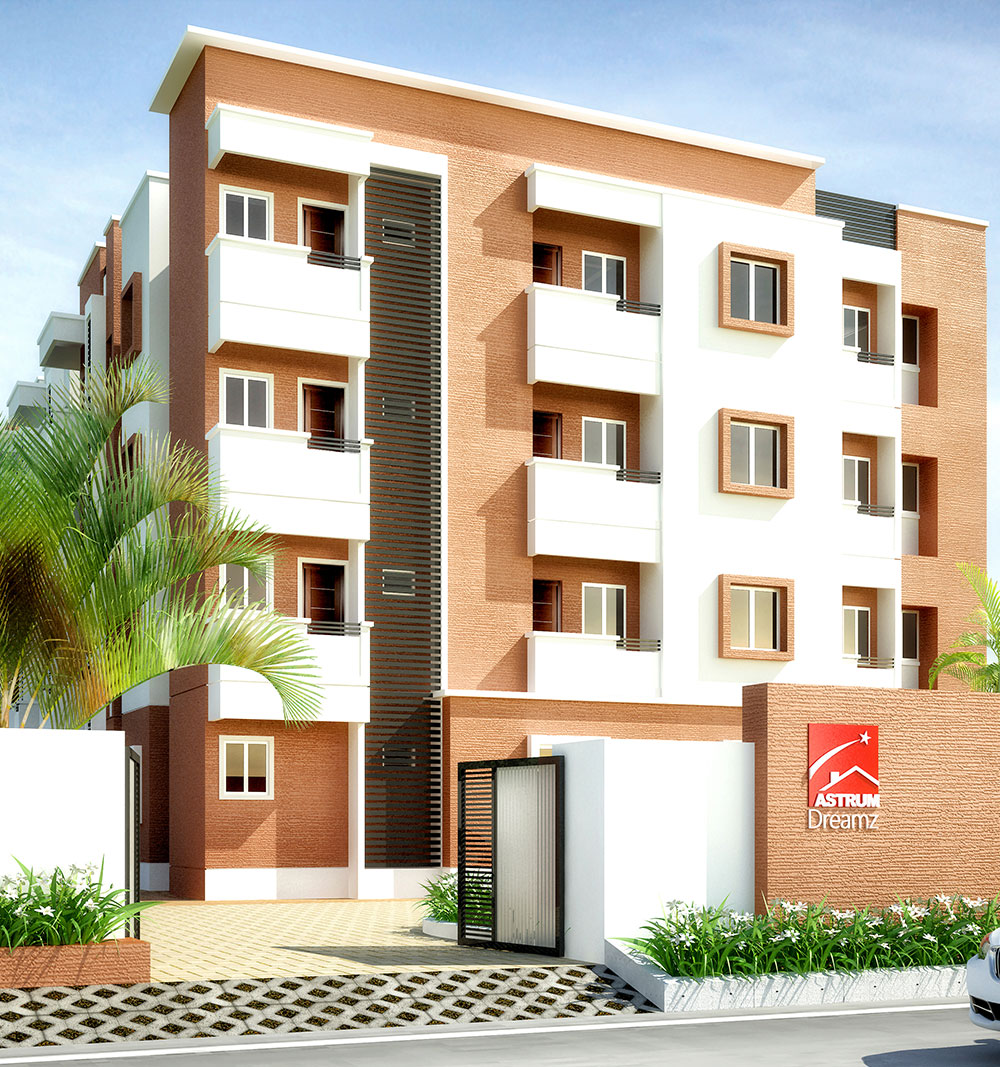
Dreamz Project Overview
Splendid 2 BHK Homes
TIRUVALLUR
Phase – I
Sold & Handed Over
Phase – II
Ready to Move-in
Astrum Dreamz is a community of 144 well designed 2BHK homes spread across in 1 acre of land; these are homes that just anybody can afford. Amidst greenery and with vast open spaces cleaner environment these 2BHK homes are of sizes from 420 sqft to 600 sqft (in carpet area). Astrum Dreamz Phase – I already sold out and 40 happy families are residing in the community. Astrum Dreamz is in a fast appreciating place surrounded by big and small industrial estates and is well connected by State Highway 57 and Railways.
Salient Features: 100% Vaastu Compliance | Children play area | Automatic Lifts | Well ventilated with minimum common walls & more outer walls | Rain water harvesting | Generator backup for common areas
